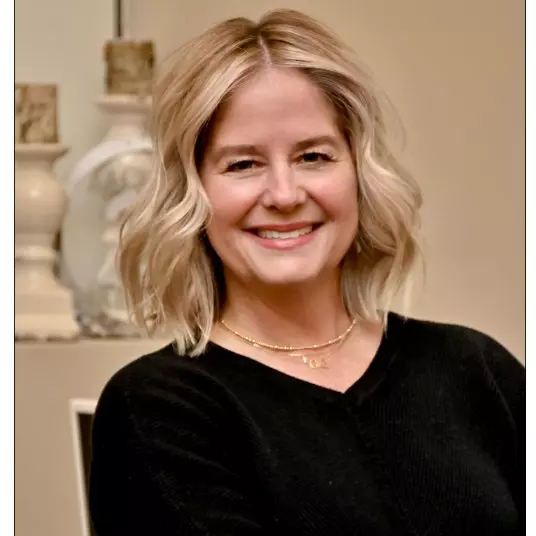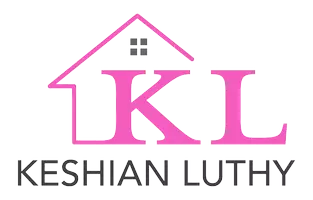$368,500
$374,500
1.6%For more information regarding the value of a property, please contact us for a free consultation.
4 Beds
3 Baths
3,680 SqFt
SOLD DATE : 08/31/2020
Key Details
Sold Price $368,500
Property Type Single Family Home
Sub Type Residential
Listing Status Sold
Purchase Type For Sale
Square Footage 3,680 sqft
Price per Sqft $100
Subdivision Castle Rock Estate
MLS Listing ID MAR20036331
Sold Date 08/31/20
Style Ranch
Bedrooms 4
Full Baths 3
Construction Status 5
Year Built 2015
Building Age 5
Lot Size 0.470 Acres
Acres 0.47
Lot Dimensions 120X171.54
Property Sub-Type Residential
Property Description
All Brick and Stone Home with a Walkout Basement in Castle Rock Subdivision. The Main floor offers a very Open Layout with a Spilt Bedroom Floor Plan. You will be impressed with the Custom Maple Kitchen Cabinetry, Granite Countertops and Stainless Steel Appliances, Beautiful 5" Wide Hand Scraped Hardwood Floors, Custom Tile Walk in Shower with Dual Shower Heads, Large Rear Covered Deck, Brick and Stone Gas Fireplace, and a 3 Car Garage. The Lower Levels offers a great entertaining space with the Large Open Living Room with a 2nd fireplace, Rec Area, Wet Bar and a 4th Bedroom along with an additional Full Bathroom. The Lower Level also offers a Storm Shelter and an unfinished storage area. In addition to all of this, you will be impressed with the large lower patio. All Great spaces for entertaining!
Location
State MO
County Laclede
Area Lebanon City Limits
Rooms
Basement Bathroom in LL, Fireplace in LL, Full, Concrete, Rec/Family Area, Sleeping Area, Storage Space, Walk-Out Access
Main Level Bedrooms 3
Interior
Interior Features Cathedral Ceiling(s), High Ceilings, Open Floorplan, Carpets, Vaulted Ceiling, Walk-in Closet(s), Wet Bar, Some Wood Floors
Heating Heat Pump
Cooling Ceiling Fan(s), Electric, Heat Pump, ENERGY STAR Qualified Equipment
Fireplaces Number 2
Fireplaces Type Gas
Fireplace Y
Appliance Dishwasher, Disposal, Energy Star Applianc, Front Controls on Range/Cooktop, Microwave, Gas Oven
Exterior
Parking Features true
Garage Spaces 3.0
Private Pool false
Building
Lot Description Backs to Trees/Woods, Fencing
Story 1
Builder Name Brad Schafer
Sewer Public Sewer
Water Public
Architectural Style French
Level or Stories One
Structure Type Brick
Construction Status 5
Schools
Elementary Schools Lebanon Riii
Middle Schools Lebanon Jr. High
High Schools Lebanon Sr. High
School District Lebanon R-Iii
Others
Ownership Private
Special Listing Condition None
Read Less Info
Want to know what your home might be worth? Contact us for a FREE valuation!

Our team is ready to help you sell your home for the highest possible price ASAP
GET MORE INFORMATION
Broker-Owner | Lic# 2000153416






